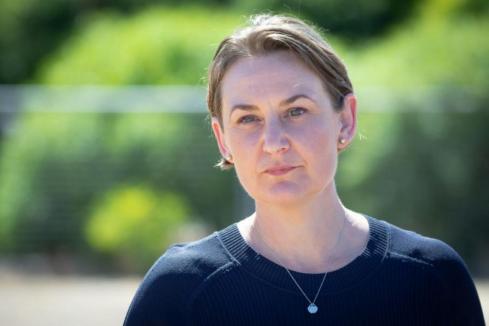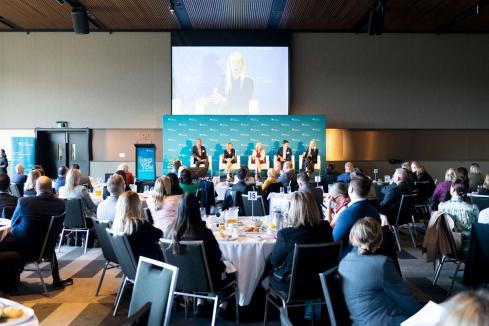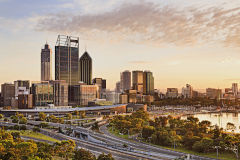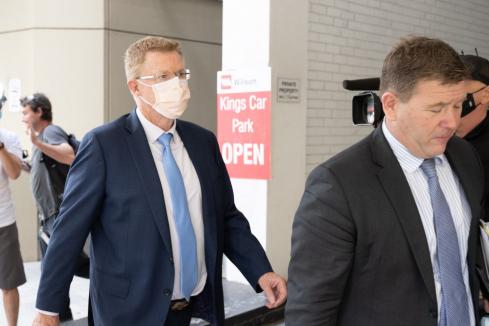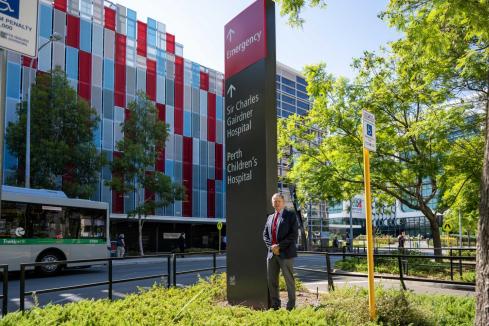
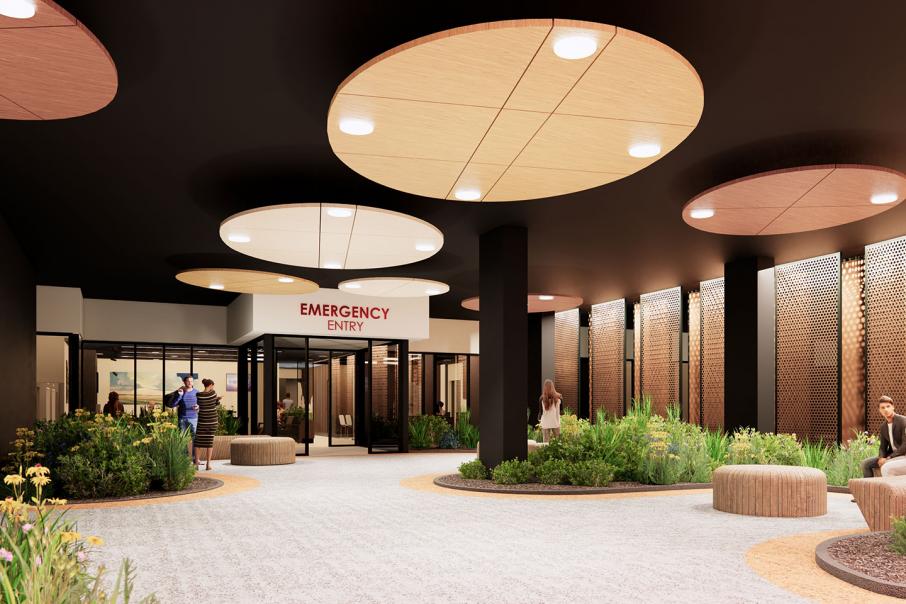
Don’t expect a traditional hospital experience at Hollywood Private Hospital’s new Emergency Department.
Thanks to the creative designers at Silver Thomas Hanley, the $67 million project at the Nedlands campus will feel warm and welcoming.
Hollywood Chief Executive Officer Peter Mott said the design brief was for an enhanced patient experience – and architects Silver Thomas Hanley delivered.
“We were thrilled with the artist’s impressions of our new ED development,” Mr Mott said.
“Excitement is mounting as we watch these impressive designs take shape.”
The ED is on the ground floor of a multi-storey new development, which includes three 30-bed wards.
Mr Mott said the ED development is the final stage of a $200 million investment by Ramsay Health Care to provide comprehensive health care at one convenient location.
“For many of our patients, the ED will be their first point of call before they access other services available on the campus,” Mr Mott said.
“As such, my expectation is for our ED to set the tone for quality, patient-centred health care.”
Mr Mott said it was important for the ED to be easy to find and accessible off Monash Avenue.
The new development is in a prominent position toward the front of the hospital and will be one of the tallest buildings on the campus.
The entire building will appear as a monolithic white box floating on a dark base. Below the white box, the ground floor façade features tinted shopfront full-height glazing, giving the appearance that the white box is floating.
There will be a white solid aluminium floating canopy that will be visible from Monash Avenue and will serve as a wayfinding feature to guide patients and ambulances to the entry of the ED.
An inviting entrance and a sense of arrival were important elements in the design brief.
The landscaped undercroft area for ambulant patient entry will have seating and screening from the ambulance zone.
Features of the ED interior include:
- 14 patient bays
- An isolation room
- Triage reception area with three cubicles
- A triage assessment room with access from the waiting lounge and the patient care area opposite the staff base
- A spacious waiting lounge area
- Resuscitation room in close proximity to the ambulance entry and staff base.
- Central staff base to accommodate up to eight workstations
- Staff zone, at separate end from patient care area, including a staff room, doctor’s office and staff lockers
- Three patient bathrooms including a shower
Mr Mott said it was important for the interior design to support efficient processes for staff and a calm ambience.
Privacy will be maintained in the triage area with the use of full-height screens between bays.
The waiting lounge provides an exclusive feel, split up into smaller, intimate zones by indoor planters, and features a variety of seating types and a water station. Wifi will be available throughout the builing.
Colour blocking will be used to define areas and assist with wayfinding.
Above the ED will be three levels of general wards, with 30 beds per level.
Features of the wards include:
- An isolation room per floor
- Eight rooms equipped for hoists, including a ceiling mounted track that extends into the patient ensuite
- Two staff bases per floor, located at each end of the ward
- Visitor facilities including a tea preparation bay and accessible bathrooms
- An interview room
- Full height windows at the ends of the corridors, to allow natural light into common areas
- Two public passenger lifts and two staff/patient bed lifts. Both sets of lifts have separate lobbies, to ease congestion
The ED has been designed for optimal energy efficiency and Green Star accreditation.
Windows are positioned to take advantage of passive solar design principles. Glazing on the northerly aspect optimises the natural light, while shading devices will be used to shelter from the western sun.
A report was prepared to ensure an energy efficient fitout, including lighting, mechanical systems and water saving taps.
Building company Georgiou started works on the ED in March last year and the new development is expected to be completed later this year.
Mr Mott said the ED development will expand the hospital’s capacity to more than 900 beds, making Hollywood the largest hospital in WA.
“It will be the first private ED north of the river,” Mr Mott said.
“Our ED will be a major benefit for local residents, who will have the option of access to timely private emergency care close to home.”
Ramsay Health Care operates about 50 EDs around the world, including 11 in Australia.
Mr Mott said the new ED development is the final stage of a five-year plan to position Hollywood as WA’s premier private hospital.
“Ramsay Health Care has made a significant investment in Hollywood, such as our $48m Hollywood Consulting Centre, which was officially opened in February,” he said.
“Last year, we launched a new cardiothoracic service with the commissioning of our cardiothoracic theatre, complete with the latest technology in cardiothoracic surgery.
“Our mental health facilities were also expanded with the opening of an additional 31 inpatient beds and the Fenwick Day Unit at The Hollywood Clinic.”
Mr Mott said the expansion ensured Hollywood was well positioned to cater for the growth in demand for health care services well into the future.





