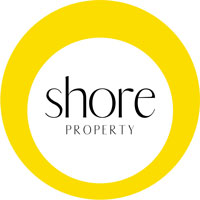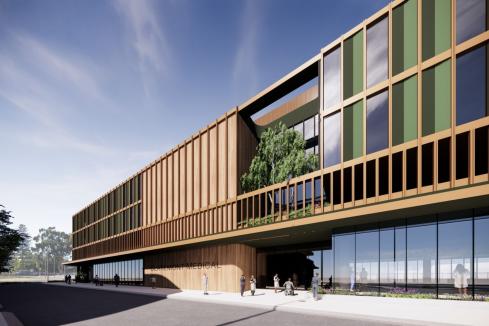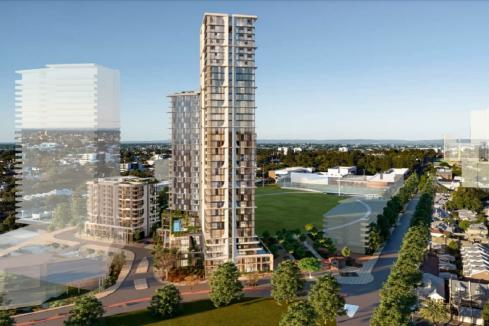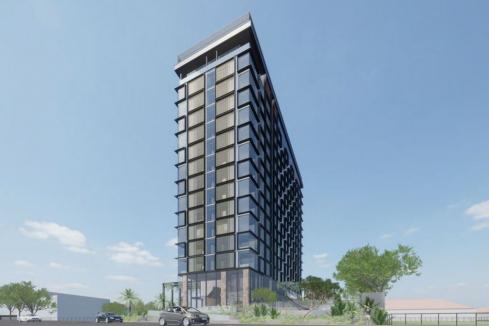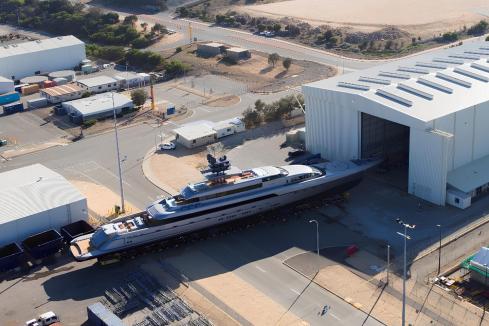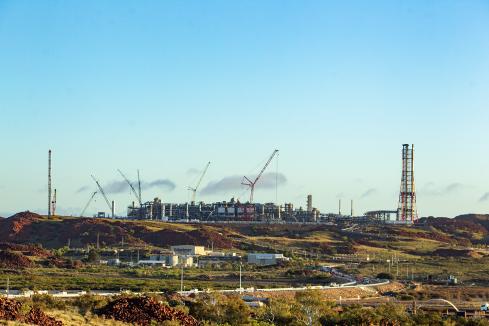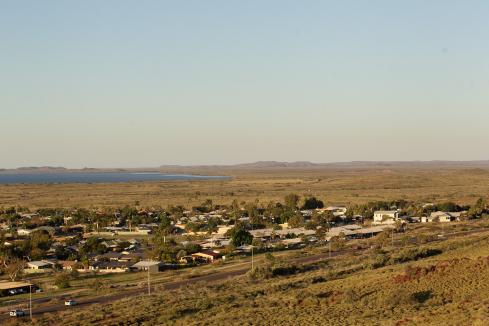An application to build a multi-tower mixed-use development on Brighton Road is the latest in a series of towers proposed for the Scarborough area.

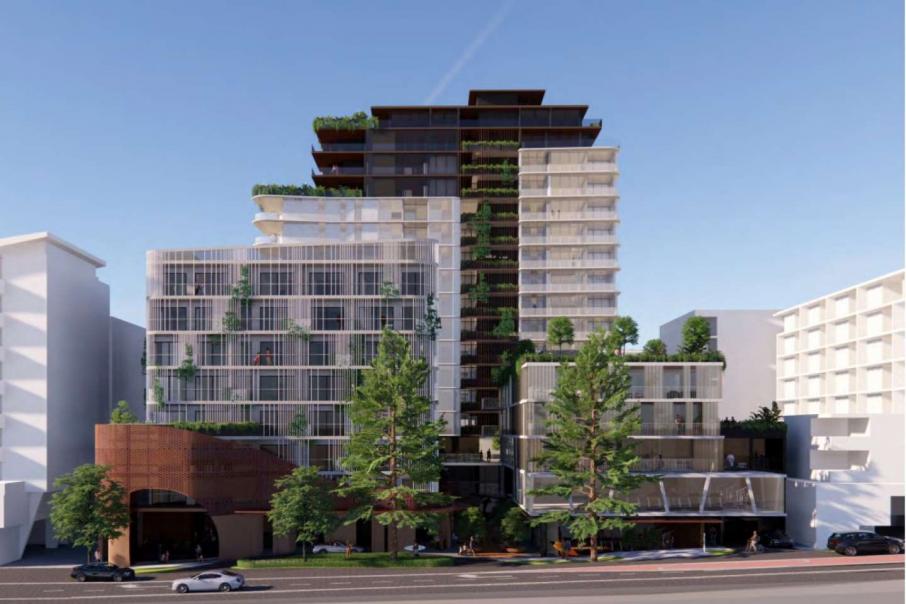
An application to build a multi-tower mixed-use development on Brighton Road is the latest in a series of towers proposed for the Scarborough area.
Town planner Urbis has lodged a development application, on behalf of QS Developments, for three buildings of five, eight and 18-storeys across three lots spanning 22-26 Brighton Road, just off West Coast Highway.
The 4,497-square-metre site falls within the Scarborough Redevelopment Area, which is overseen by the state government’s land agency, DevelopmentWA.
Designed by Scanlan Architects, the project comprises residential apartments, serviced apartments as well as commercial tenancies, with each tower set on separate podiums divided by shared communal open space.
QS Developments appears to be a new property player, with an ABN registered in February this year.
The tallest tower (which reaches approximately 52 metres high), and the five-storey building (17 metres) will feature 112 residential dwellings.
Those buildings plan to feature a mix of apartment types: six studio apartments, 17 one-bedroom apartments, 56 two-bedroom apartments and 33 three-bedroom apartments.
The five-storey building also intends to incorporate commercial tenancies, including a gym, a wellness centre and a rooftop garden.
The third eight-storey building (approximately 26.6 metres high) plans to feature 60 serviced apartments, as well as space for a hospitality tenancy.
Additional amenities outlined in the development application include an outdoor swimming pool, a sauna and steam room, a variety of shared lounge and dining spaces and a function room.
A total of 135 car parking bays have been planned for permanent residents, with an additional 27 bays for visitors.
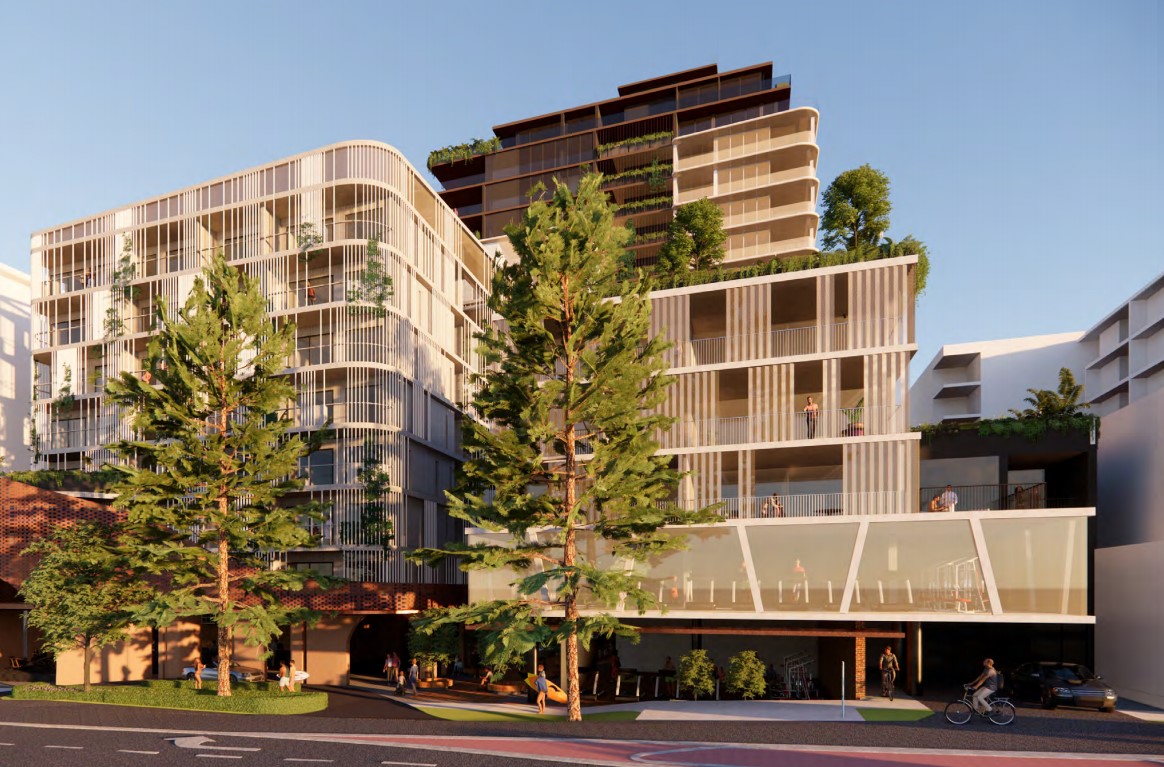
The Brighton Road project has been designed by Scanlan Architects. Source: Development application via the DevelopmentWA website.
The tallest tower is six stories above the recommended height outlined in the Scarborough Design Guidelines.
DevelopmentWA states that it exceeds the permitted 12-storey bonus height limit.
Public comments for the Brighton Road development application are now open and close August 26.
QS Developments’ proposal follows a series of apartment projects planned for the area.
That includes Edge Visionary Living and Hillam Architects’ $120 million proposal for a two-tower development in Scarborough, a few doors down from Rendezvous Hotel.
The groups lodged a development application earlier this year, with plans to deliver 258 apartments across both towers, with about 15 per cent of those dwellings anticipated to be allocated for affordable housing.
The proposed 17-storey and 19-storey towers also exceed the height parameters in the Scarborough Design Guidelines and public submissions for the project closed in May.
Closer to breaking ground is Woolworths Group’s $120 million proposal to develop a two-tower mixed-use project on the former White Sands Tavern site, located at 242 West Coast Highway.
Those towers plan to reach 29-storeys and 12-storeys, with 302 residential apartments spread across both and a Woolworths supermarket on the ground floor.
Another sizeable apartment project planned for Scarborough is Sentinel Real Estate’s 24-storey build-to-rent development.
The US-based company received approval in March to deliver 175 apartments at 194 West Coast Highway.










